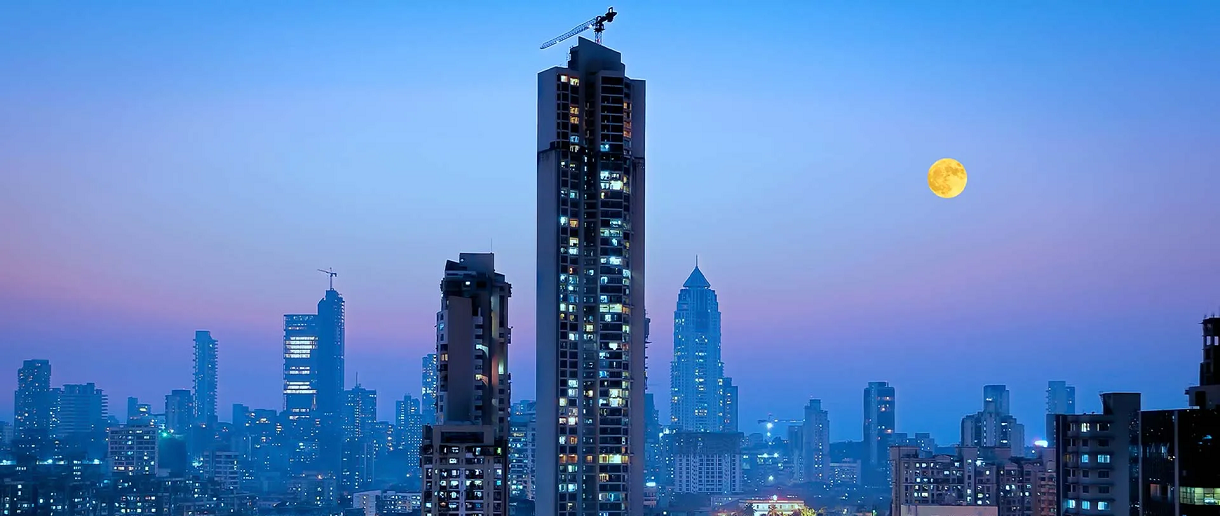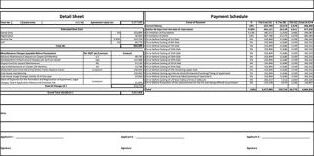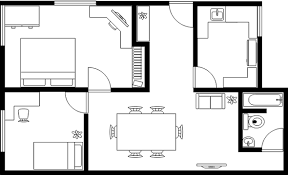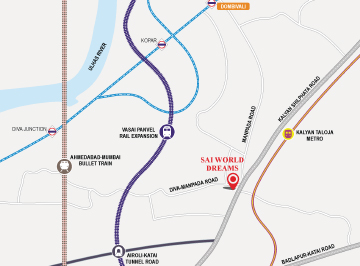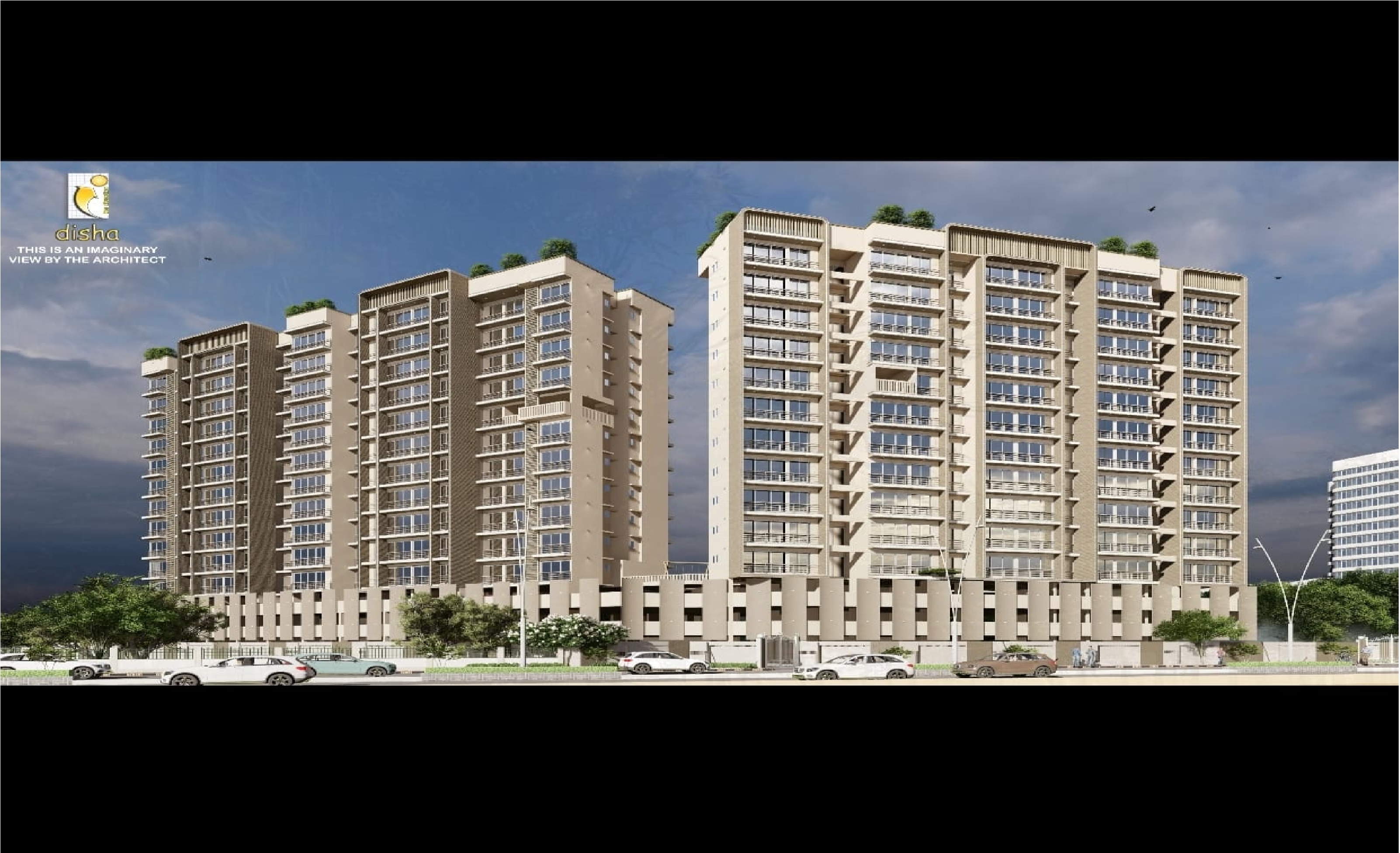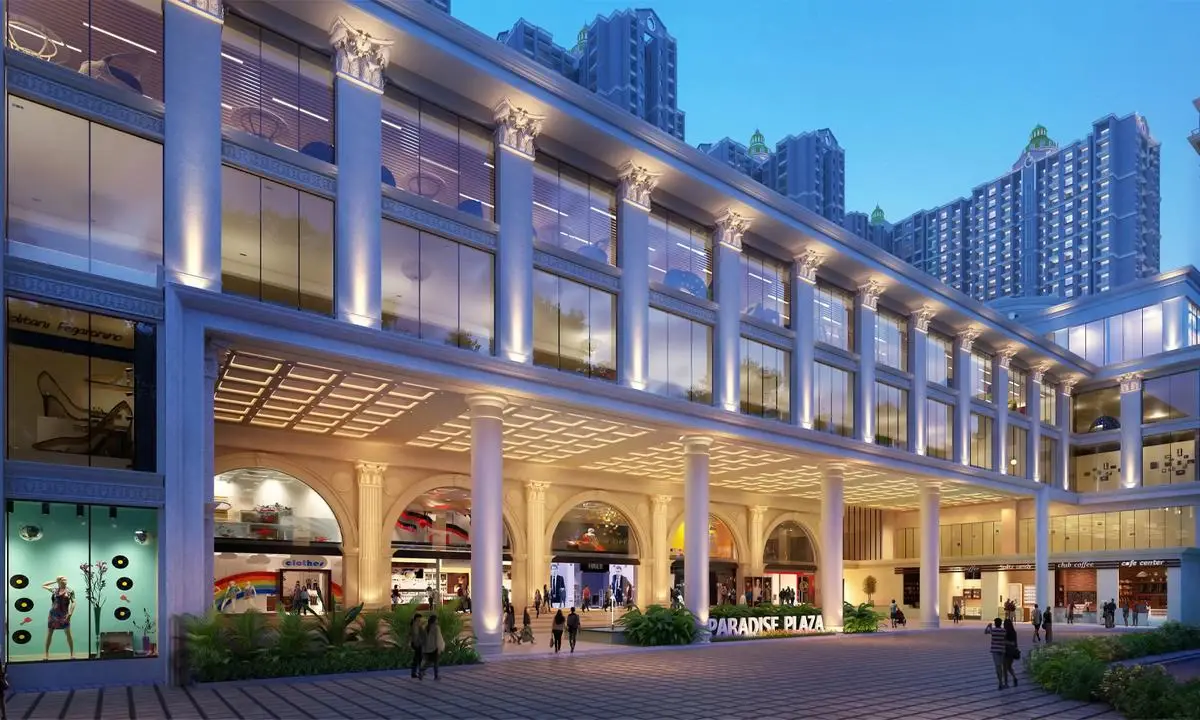Booking Open
Sai Yogi Residency
At Kharghar,Mumbai By
1 Acres
3
-
Free Site Visit.
Avail Spot Booking Offer*.
Early Choice Of Inventory.
Exclusive Discount.
1-BHK starts from ₹ * Onwards
RERA No :0
Website :https://maharera.maharashtra.gov.in/
Get The Best Quote
Welcome to Sai Yogi Residency Kharghar,Mumbai
Sai Yogi Residency Highlights
Sai Yogi Residency Pricing
| Type | Carpet Area | Price |
|---|---|---|
| 1-BHK | 400 / 406 / 460sq.ft. | |
| 2-BHK | 624sq.ft. |
Complete Costing Details
Sai Yogi Residency Site & Floor Plan
Sai Yogi Residency Amenities
Gymnasium
Cafeteria
Power Backup
Swimming Pool
Intercom
Garden
Play Area
Club House
Lift
Outdoor Garden
Fire Safety
Security
Parking
Restaurant
Address Of Sai Yogi Residency Kharghar,Mumbai
Map View
Sai Yogi Residency Location Map
Sai Yogi Residency Gallery
Virtual Tour Request

Virtual Tour
Sai Yogi Residency Kharghar,Mumbai
About
Explore Our Other Projects
Recently Listed Projects
FAQs
Everything has its pros & cons. Similarly, Sai Yogi Residency has its own cons, which are as follows:
However, Sai Yogi Residency reviews are decent & mostly Site Visit Clients have given it a 4/5 score.
Yes, sure! Sai Yogi Residency has the following USPs that will make you feel awesome about the project:
- High-quality construction with premium fittings.
- State-of-the-art amenities.
- Reputed developer with a proven track record.
Government Charges depend on various factors like stamp duty and GST based on the property value. Here are the applicable charges for the Sai Yogi Residency :
- Stamp Duty - 6% of the property value.
- Registration Charges - ₹30,000 or 1% of the flat cost, whichever is lower.
- GST - 5% on the property value.
- Agreement Execution Charges - ₹10,000.
For Sai Yogi Residency , you can avail a maximum loan of up to 90% of the property cost. The minimum down payment required is 10% of the property value.
There is an experience center that will give you an idea of the materials, fittings, and finishes that will be used, such as the quality of marble, sanitary brands, etc.
Builder is a well-known and reputable developer.
You can book Sai Yogi Residency by paying a token amount.For more details call 9768162133.
Monthly maintenance varies with the area. For different configurations, it is:
Disclaimer: The content is for information purposes only and does not constitute an offer to avail of any service. Prices mentioned are subject to change without notice and properties mentioned are subject to availability. Images for representation purpose only. This is not the official website. Website maintained by our online marketing agency. We may share data with rera registered brokers/companies for further processing. We may also send updates to the mobile number/email id registered with us.
