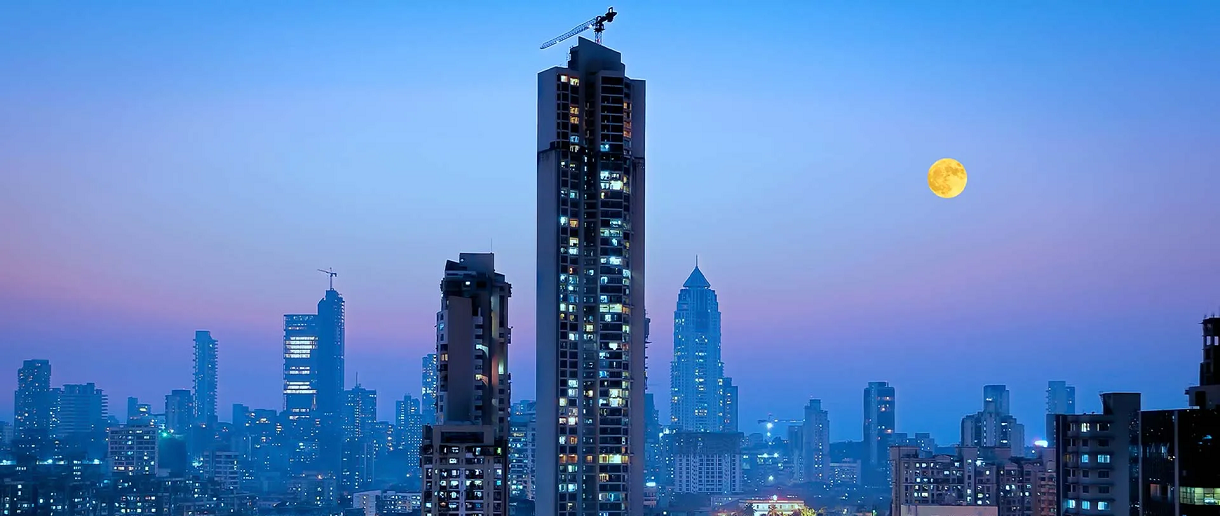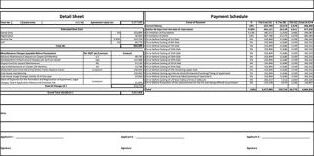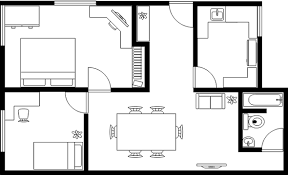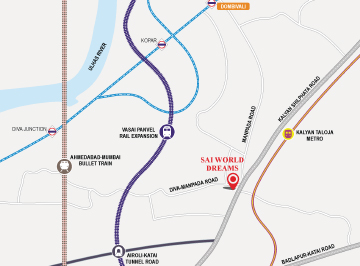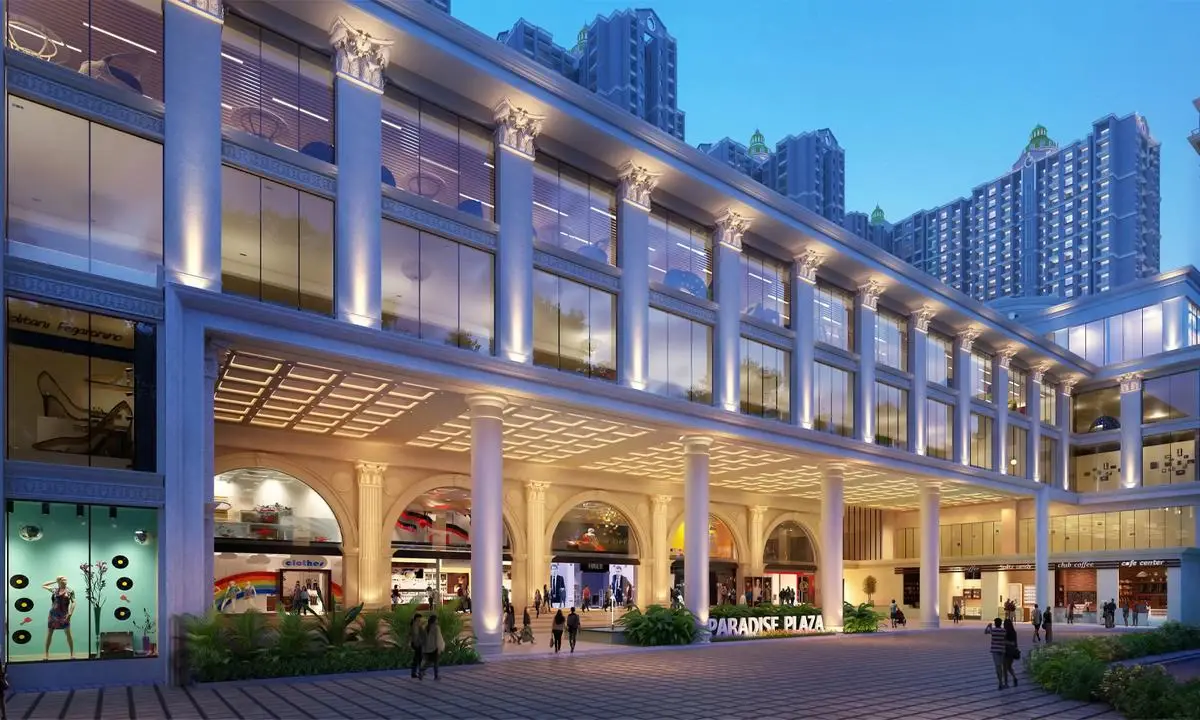Booking Open
Shraddha Pavillion
At Kanjurmarg,Mumbai By Shraddha Landmark
1 Acres
1
-
Offer Bonaza
Shraddha Pavillion - Kanjurmarg (E)
Grand Entrance Lobby
Premium Amenities
Low Density Development
1-BHK starts from ₹ * Onwards
RERA No :0
Website :https://maharera.maharashtra.gov.in/
Get The Best Quote
Welcome to Shraddha Pavillion Kanjurmarg,Mumbai
Shraddha Pavillion is an Upcoming project in KANJURMARG by Shraddha Landmark. Shraddha Pavillion by Shraddha Landmark is located at KANJURMARG. Shraddha PavillionKANJURMARG to be scheduled to give possession by Dec 2025. Shraddha Pavillion is spread over 1. Shraddha Pavillion is offering , 1 BHK, 2 BHK, of sizes starting from 382 sq. ft.to 562sq. ft. Shraddha Pavillion is coming with world class facilities including all the necessary amenities.Shraddha Pavillion is made in a way to provide a comfortable living for residents and based on modern architecture that feels you of having luxurious life style. Shraddha Pavillion is giving amenities like GymnasiumK,Cafeteria,Power Backup,Intercom,Multipurpose Room,Club House,Lift,Fire Prevention,Security,Parking,Shopping,CCTV etc. Shraddha Pavillion by Shraddha Landmark is well designed and located in a place that has a good surrounding, keeping in mind the requirement of our customers. Shraddha Pavillion is made up of all quality constructions. In Shraddha Pavillion. The interiors are lavishly designed and the outlook of the residence is classy which attracts you towards it. From the floor plan to the ceiling, the apartments are splendidly carved. Shraddha Pavillion by Shraddha Landmark is built with world class products which make life easier. In Shraddha Pavillion the wide open areas allow soothing breeze to enter in peace and harmony in your homes and into your lives. In Shraddha PavillionKANJURMARG The dwelling stands in the middle of the most beautiful ambiance and cool running breeze throughout the rooms make Shraddha Pavillion a perfect comfort zone for residents to live in harmony and peace.
Shraddha Pavillion Highlights
Shraddha Pavillion - Kanjurmarg (E)
Grand Entrance Lobby
Premium Amenities
Low Density Development
Shraddha Pavillion Pricing
| Type | Carpet Area | Price |
|---|---|---|
| 1-BHK | 382sq.ft. | |
| 2-BHK | 562sq.ft. |
Complete Costing Details
Shraddha Pavillion Site & Floor Plan
Shraddha Pavillion Amenities
Gymnasium
Cafeteria
Power Backup
Intercom
Club House
Lift
Fire Safety
Security
Parking
Restaurant
Address Of Shraddha Pavillion Kanjurmarg,Mumbai
Map View
Shraddha Pavillion Location Map
Excellent Connectivity
Few minutes away from Kanjurmarg station
Kanjurmarg East
Shraddha Pavillion Gallery
Virtual Tour Request
Virtual Tour
Shraddha Pavillion Kanjurmarg,Mumbai
About Shraddha Landmark
We are one of the prominent real estate developers in Mumbai. The company started its operations in 2007 and since then has made a mark in the suburban metropolitan with its professional approach and the desire to construct value for all its stakeholders. The company aims to deliver superior value to all its stakeholders and create better homes.
The company’s focus is to create projects spanning across all the categories from residential buildings, township to slum rehabilitation projects. The ultimate long term goal of the company is not only to grow by scale but also
Explore Our Other Projects
Recently Listed Projects
FAQs
Everything has its pros & cons. Similarly, Shraddha Pavillion has its own cons, which are as follows:
However, Shraddha Pavillion reviews are decent & mostly Site Visit Clients have given it a 4/5 score.
Yes, sure! Shraddha Pavillion has the following USPs that will make you feel awesome about the project:
- High-quality construction with premium fittings.
- State-of-the-art amenities.
- Reputed developer with a proven track record.
Government Charges depend on various factors like stamp duty and GST based on the property value. Here are the applicable charges for the Shraddha Pavillion :
- Stamp Duty - 6% of the property value.
- Registration Charges - ₹30,000 or 1% of the flat cost, whichever is lower.
- GST - 5% on the property value.
- Agreement Execution Charges - ₹10,000.
For Shraddha Pavillion , you can avail a maximum loan of up to 90% of the property cost. The minimum down payment required is 10% of the property value.
There is an experience center that will give you an idea of the materials, fittings, and finishes that will be used, such as the quality of marble, sanitary brands, etc.
Builder is a well-known and reputable developer.
You can book Shraddha Pavillion by paying a token amount.For more details call 9768162133.
Monthly maintenance varies with the area. For different configurations, it is:
Disclaimer: The content is for information purposes only and does not constitute an offer to avail of any service. Prices mentioned are subject to change without notice and properties mentioned are subject to availability. Images for representation purpose only. This is not the official website. Website maintained by our online marketing agency. We may share data with rera registered brokers/companies for further processing. We may also send updates to the mobile number/email id registered with us.
