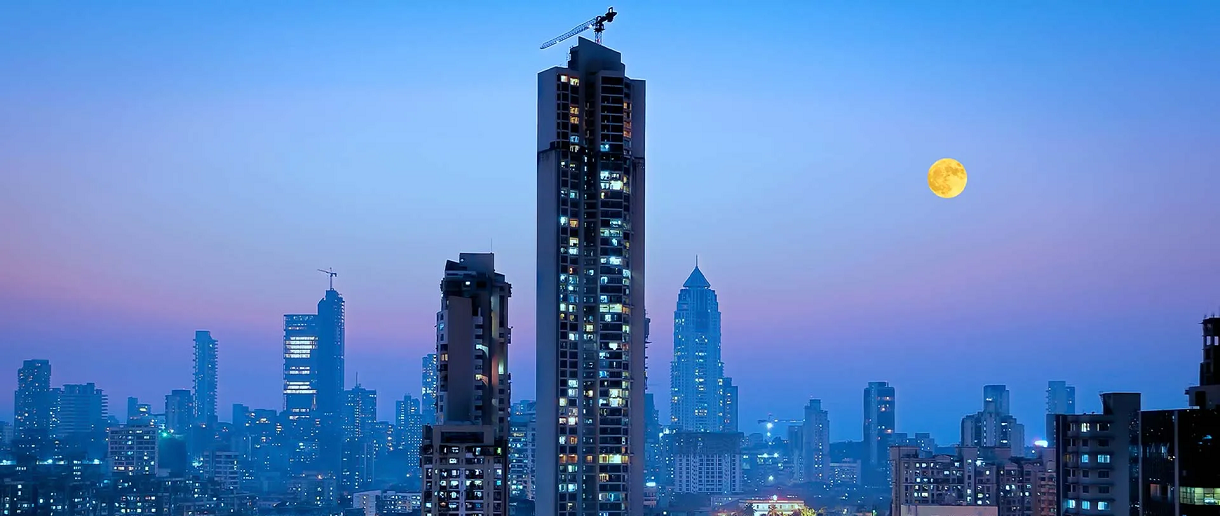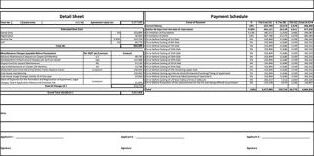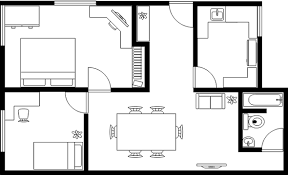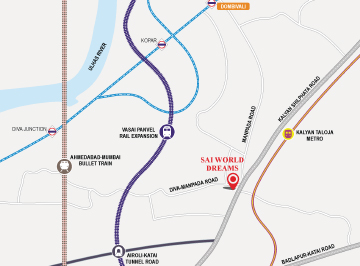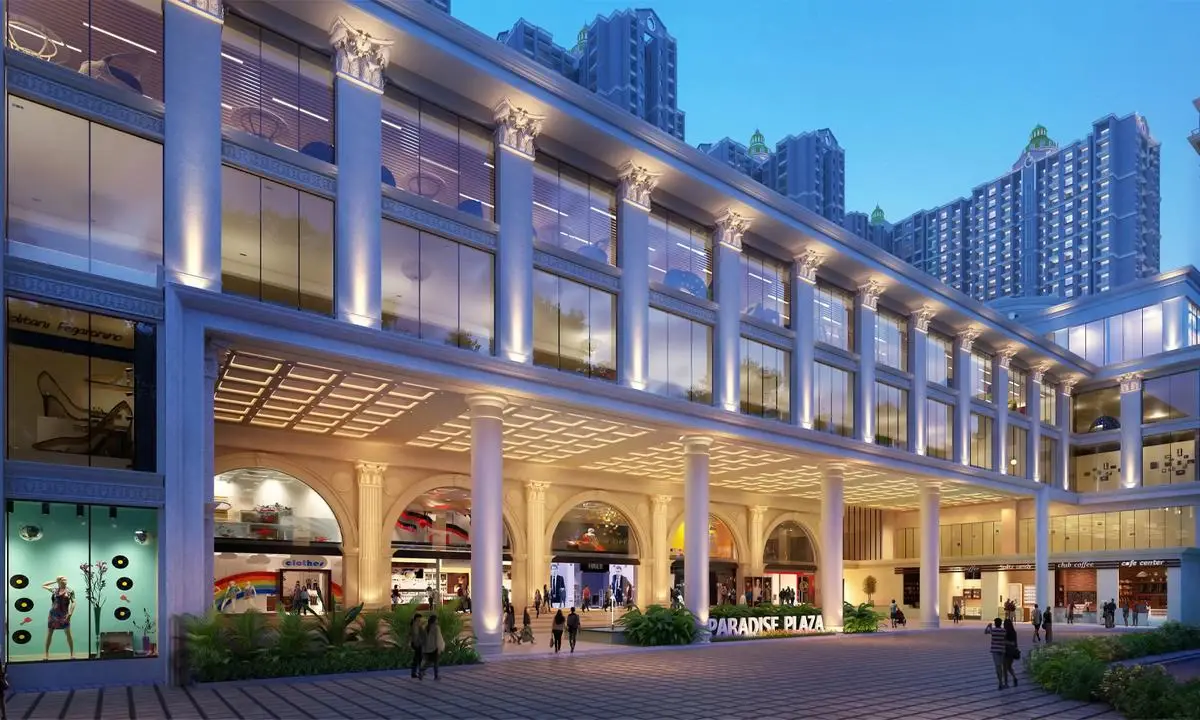Booking Open
VTP SIERRA
At Sus,Pune By VTP Group
5.5 Acres
6
-
Offer Bonaza
6 High Rise Towers, 26 Storey each
2 level amenities – Podium + Ground
Wide variety of sizes in both configurations with choice of balconies
Choose amongst the finest views
2-BHK starts from ₹ * Onwards
RERA No :P52100028378
Website :https://maharera.maharashtra.gov.in/
Get The Best Quote
Welcome to VTP SIERRA Sus,Pune
VTP SIERRA is an Under-Construction project in sus by VTP Group. VTP SIERRA by VTP Group is located at sus. VTP SIERRA sus to be scheduled to give possession by Dec 2026. VTP SIERRA is spread over 5.5. VTP SIERRA is offering 2 BHK of sizes starting from 728 - 845 sq. ft.to 728 - 845 sq. ft. VTP SIERRA is coming with world class facilities including all the necessary amenities. VTP SIERRA is made in a way to provide a comfortable living for residents and based on modern architecture that feels you of having luxurious life style. VTP SIERRA is giving amenities like Gymnasium Cafeteria Power Backup Swimming Pool Intercom Landscape Garden Children Play Area Multipurpose Room Club House Lift Garden Fire Prevention Security Parking Shopping CCTV etc. VTP SIERRA by VTP Group is well designed and located in a place that has a good surrounding, keeping in mind the requirement of our customers. VTP SIERRA is made up of all quality constructions. In VTP SIERRA. The interiors are lavishly designed and the outlook of the residence is classy which attracts you towards it. From the floor plan to the ceiling, the apartments are splendidly carved. VTP SIERRA by VTP Group is built with world class products which make life easier. In VTP SIERRA the wide open areas allow soothing breeze to enter in peace and harmony in your homes and into your lives. In VTP SIERR Asus The dwelling stands in the middle of the most beautiful ambiance and cool running breeze throughout the rooms make VTP SIERRA a perfect comfort zone for residents to live in harmony and peace.
VTP SIERRA Highlights
6 High Rise Towers
2 level amenities – Podium + Ground
Wide variety of sizes in both configurations with choice of balconies
Choose amongst the finest views
Smart Home Automation Features
Large-sized marble-finish glazed vitrified tiles
Spacious baths with designer tiles & premium CP/Sanitaryware
PVC false ceiling in terraces for better aesthetics
VTP SIERRA Pricing
| Type | Carpet Area | Price |
|---|---|---|
| 2-BHK | 728 - 845 sq.ft. |
Complete Costing Details
VTP SIERRA Site & Floor Plan
VTP SIERRA Amenities
Gymnasium
Cafeteria
Power Backup
Swimming Pool
Intercom
Garden
Play Area
Club House
Lift
Outdoor Garden
Fire Safety
Security
Parking
Restaurant
Address Of VTP SIERRA Sus,Pune
Map View
VTP SIERRA Location Map
4 KM – Dhanwantari Hospital
4.5 KM – Jupiter Hospital
950 Meters – Vibgyor High School
3 KM – The Orchid School
3 KM – DMart
3.6 KM – Westside
2.7 KM – VITS Hotel
2.3 KM – Sadanand Resorts
500 Meters – BRT Bus stand
13.3 KM – Chinchwad Station
1.8 KM – Teerth Technospace
2.9 KM – Prabhavee Techpark
VTP SIERRA Gallery
Virtual Tour Request
Virtual Tour
VTP SIERRA Sus,Pune
About VTP Group
We are a leading Pune based real estate and building materials company that has carved a niche in the market with experience of over 30 years. The We operates through core values and principles of trust, commitment and quality. The company started its journey in the cement and steel sector and is the second largest distributor of cement in the entire state of Maharashtra today. Additionally, it has also forayed into the hospitality industry with a four star luxury hotel in Pune that is n
Unique Selling Point:
Customer commitment is the biggest USP at the Group along with its collaborations with the best service providers and associates for its projects. The Group has extensive experience in the industry and quite naturally emphasizes on using the best materials for all its projects. Timely delivery of projects is another USP of the Group along with adequate technical competence, continual training and upgradation and use of the latest technologies for construction and development.
Landmark Projects:
Urban Nirvana is a landmark project developed by the Group at Pune and it comes with several amenities and facilities for buyers. The project offers well designed residences for buyers that are sized between 900 and 1300 sq ft on an average. The project comes with sufficient aesthetic appeal and offers a soothing living ambience to residents.
Type/Category of Projects:
The Group specializes in both high end and luxury housing in addition to value driven budget homes for customers.
Explore Our Other Projects
Recently Listed Projects
FAQs
Everything has its pros & cons. Similarly, VTP SIERRA has its own cons, which are as follows:
However, VTP SIERRA reviews are decent & mostly Site Visit Clients have given it a 4/5 score.
Yes, sure! VTP SIERRA has the following USPs that will make you feel awesome about the project:
- High-quality construction with premium fittings.
- State-of-the-art amenities.
- Reputed developer with a proven track record.
Government Charges depend on various factors like stamp duty and GST based on the property value. Here are the applicable charges for the VTP SIERRA :
- Stamp Duty - 6% of the property value.
- Registration Charges - ₹30,000 or 1% of the flat cost, whichever is lower.
- GST - 5% on the property value.
- Agreement Execution Charges - ₹10,000.
For VTP SIERRA , you can avail a maximum loan of up to 90% of the property cost. The minimum down payment required is 10% of the property value.
There is an experience center that will give you an idea of the materials, fittings, and finishes that will be used, such as the quality of marble, sanitary brands, etc.
Builder is a well-known and reputable developer.
You can book VTP SIERRA by paying a token amount.For more details call 9768162133.
Monthly maintenance varies with the area. For different configurations, it is:
Disclaimer: The content is for information purposes only and does not constitute an offer to avail of any service. Prices mentioned are subject to change without notice and properties mentioned are subject to availability. Images for representation purpose only. This is not the official website. Website maintained by our online marketing agency. We may share data with rera registered brokers/companies for further processing. We may also send updates to the mobile number/email id registered with us.
